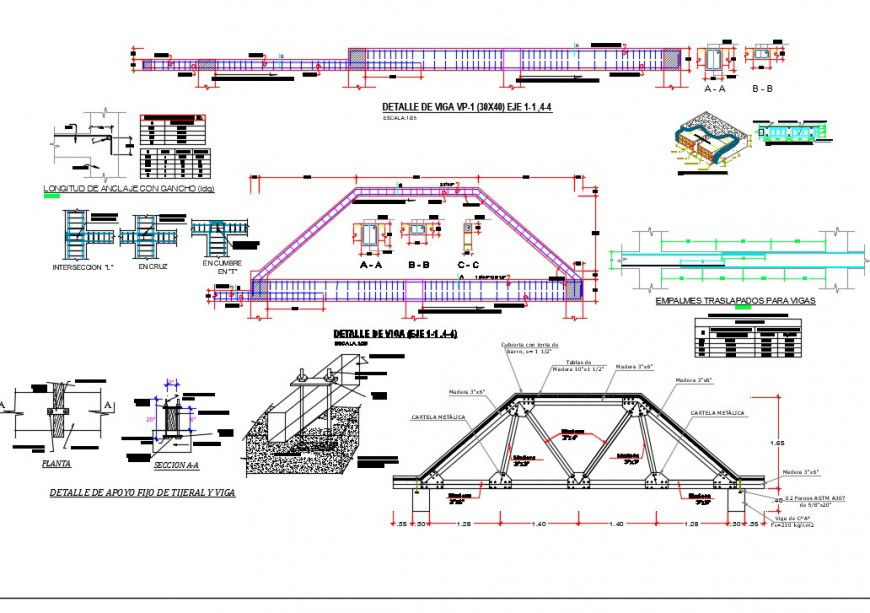Steel Framing and Beam Section Layout Plan in DWG File
Description
Steel framing and beam section plan layout file, section lien detail, dimension detail, naming detail, concrete mortar detail, isometric slab detail, table specification detail, reinforcement detail, bolt nut detail, etc.
Uploaded by:
Eiz
Luna

