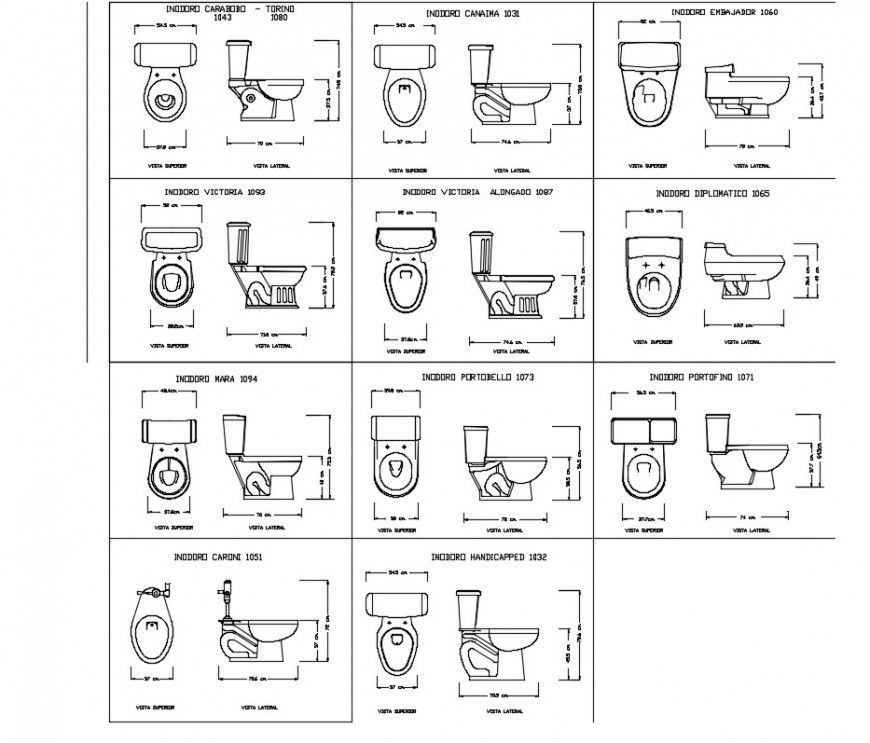Sanitary pieces water closed plan layout file
Description
Sanitary pieces water closed plan layout file, dimension detail, naming detail, front elevation detail, side elevation detail, etc.
File Type:
DWG
File Size:
144 KB
Category::
Dwg Cad Blocks
Sub Category::
Autocad Plumbing Fixture Blocks
type:
Gold
Uploaded by:
Eiz
Luna
