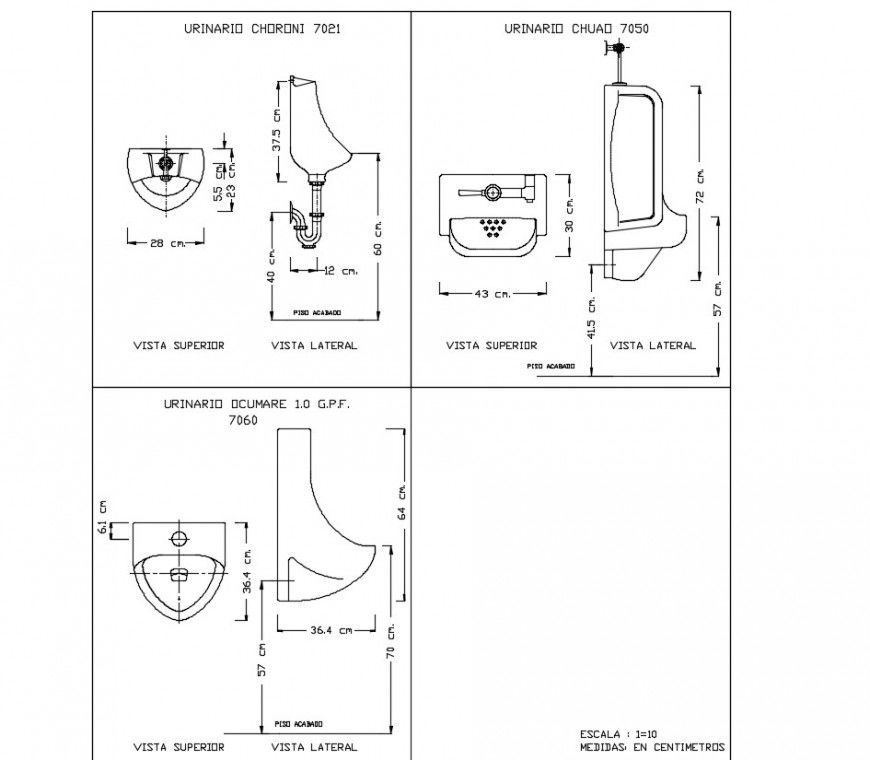Urinal sanitary plan and section autocad file
Description
Urinal sanitary plan and section autocad file, dimension detail, naming detail, section detail, top view detail, etc.
File Type:
DWG
File Size:
144 KB
Category::
Dwg Cad Blocks
Sub Category::
Autocad Plumbing Fixture Blocks
type:
Gold
Uploaded by:
Eiz
Luna
