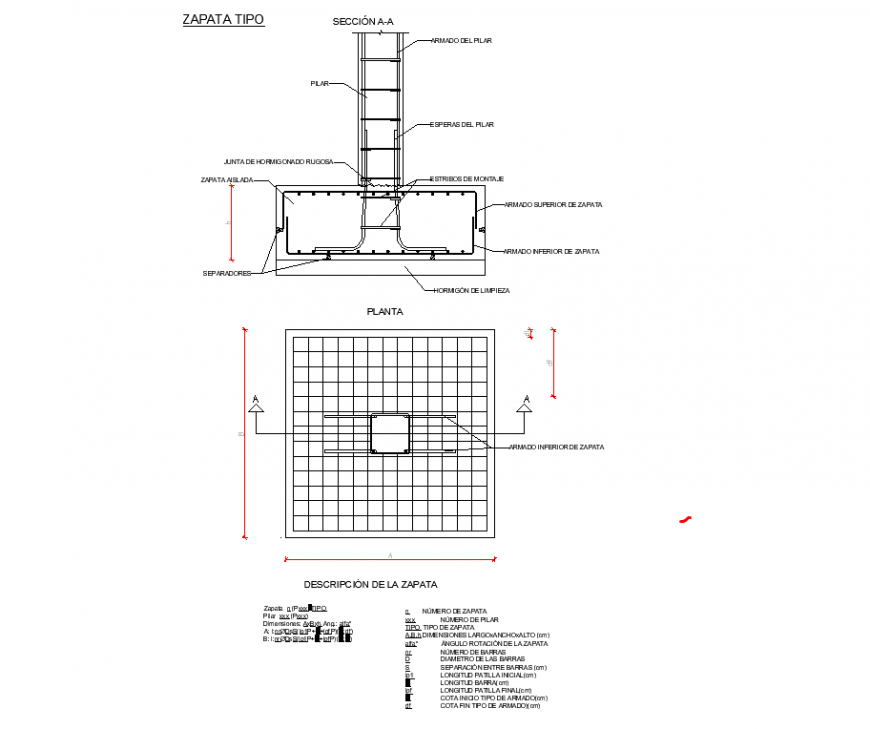Detail Specification foundation plan and section autocad file
Description
Detail Specification foundation plan and section autocad file, dimension detail, naming detail, reinforcement detail, section line detail, bolt nut detail, etc.
Uploaded by:
Eiz
Luna

