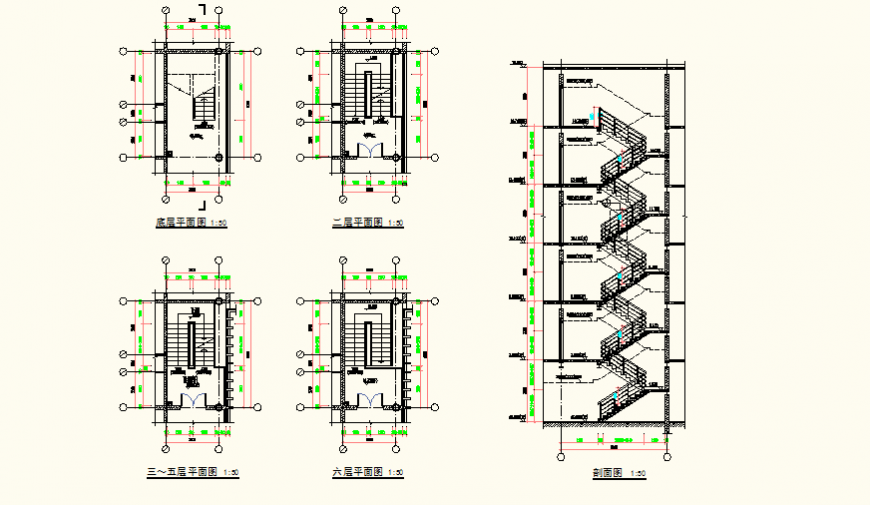Staircase detail elevation and plan layout file
Description
Staircase detail elevation and plan layout file, diemsnion detail, hatching detail, top view detail, hidden line detail, door detail, concreting detail, scale 1:50 detail, floor level detail, etc.
Uploaded by:
Eiz
Luna

