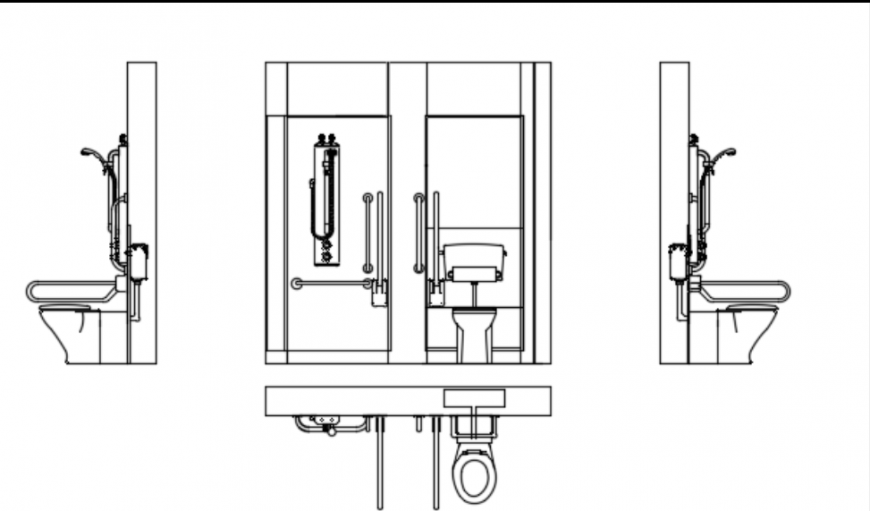Complete bathroom detailing
Description
Complete bathroom detailing,Bathroom elevation design dwg file, wc detailing with dimensions , plumbing and piping details in auto cad format
File Type:
DWG
File Size:
255 KB
Category::
Interior Design
Sub Category::
Bathroom Interior Design
type:
Gold
Uploaded by:
Eiz
Luna
