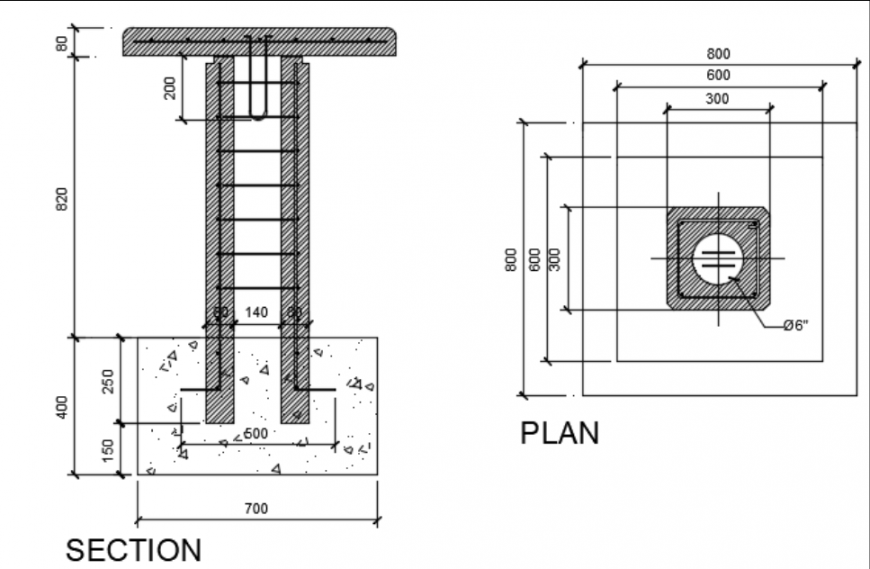Reinforced concrete table
Description
Reinforced concrete table,depth sectional detailing, top view of a layout is shown , construction detail in auto cad format
File Type:
DWG
File Size:
25 KB
Category::
Dwg Cad Blocks
Sub Category::
Cad Logo And Symbol Block
type:
Gold
Uploaded by:
Eiz
Luna
