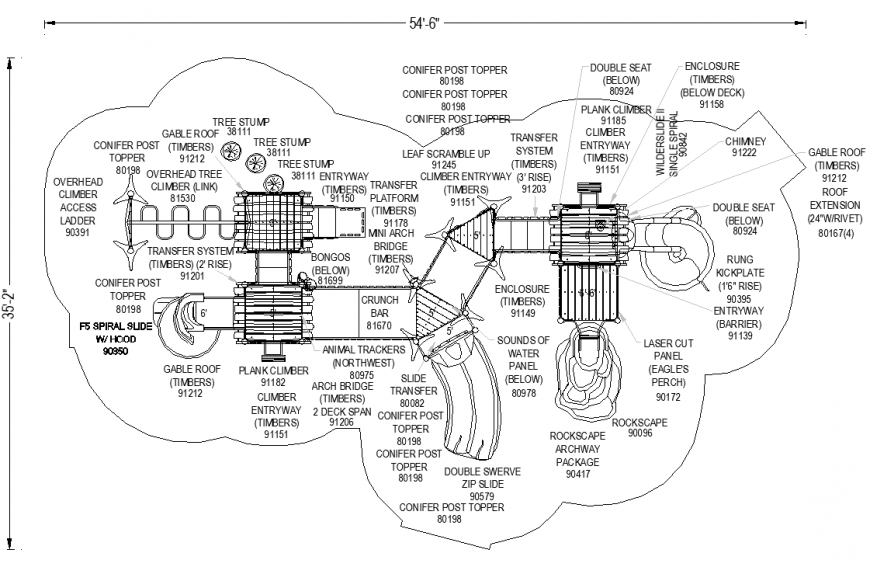Sports area with the design of the plan view dwg file
Description
Sports area with the design of the plan view dwg file in plan with a roof area with rectangular and spiral seating area view with double sheet area view with spiral slide area in design view.
Uploaded by:
Eiz
Luna

