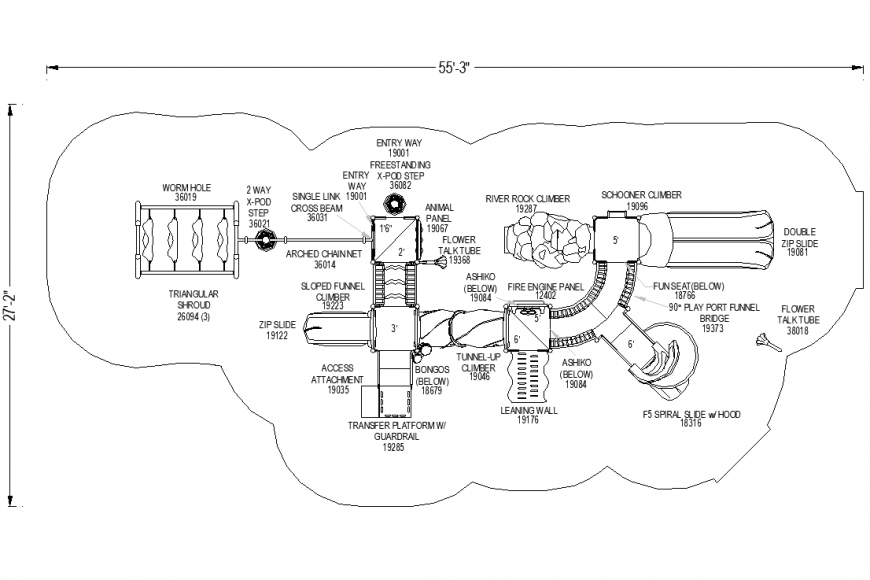Plan of sports area in design view with sports center area dwg file
Description
Plan of sports area in design view with sports center area dwg file in plan with view of roof area with rectangular and design of transfer platform and zip slices in design with important dimension.
Uploaded by:
Eiz
Luna
