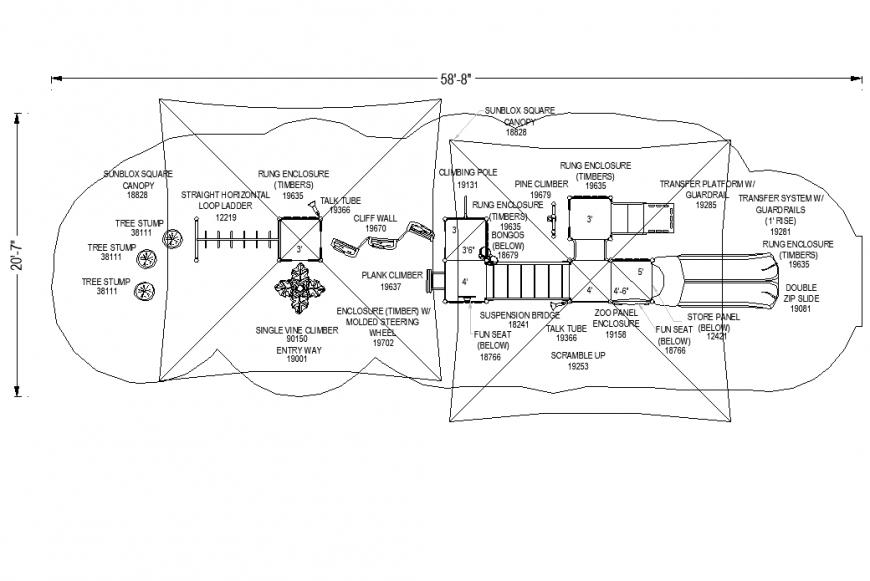Sports area plan in design view with playing area dwg file
Description
Sports area plan in design view with playing area dwg file in plan with view of roof area with rectangular and design of transfer platform and zip slices in view.
Uploaded by:
Eiz
Luna

