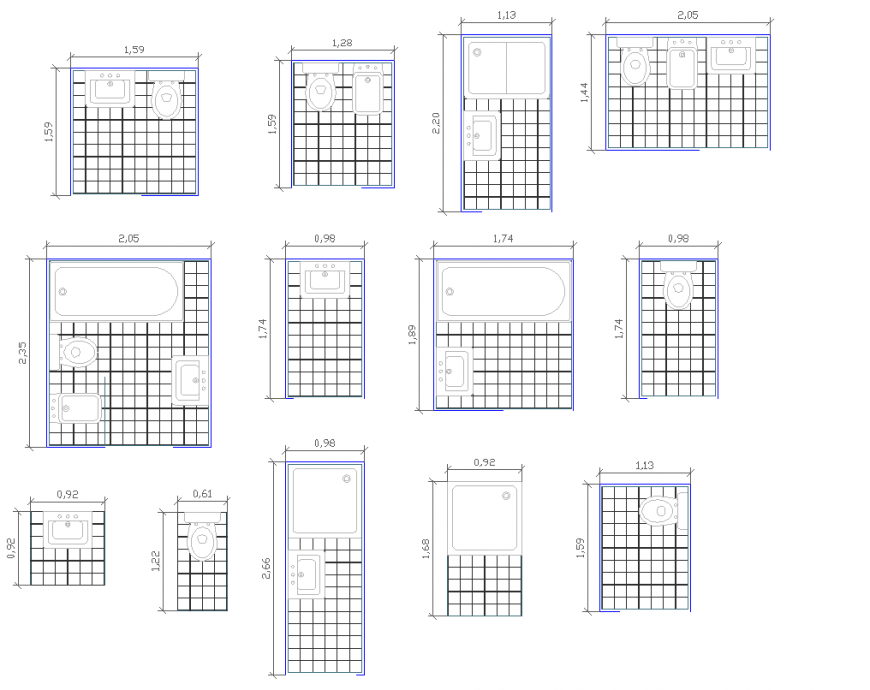Toilet plan dwg file
Description
Toilet plan dwg file, dimension detail, bath tub detail, sink detail, water closed detail, etc.
File Type:
DWG
File Size:
104 KB
Category::
Interior Design
Sub Category::
Bathroom Interior Design
type:
Gold
Uploaded by:
Eiz
Luna

