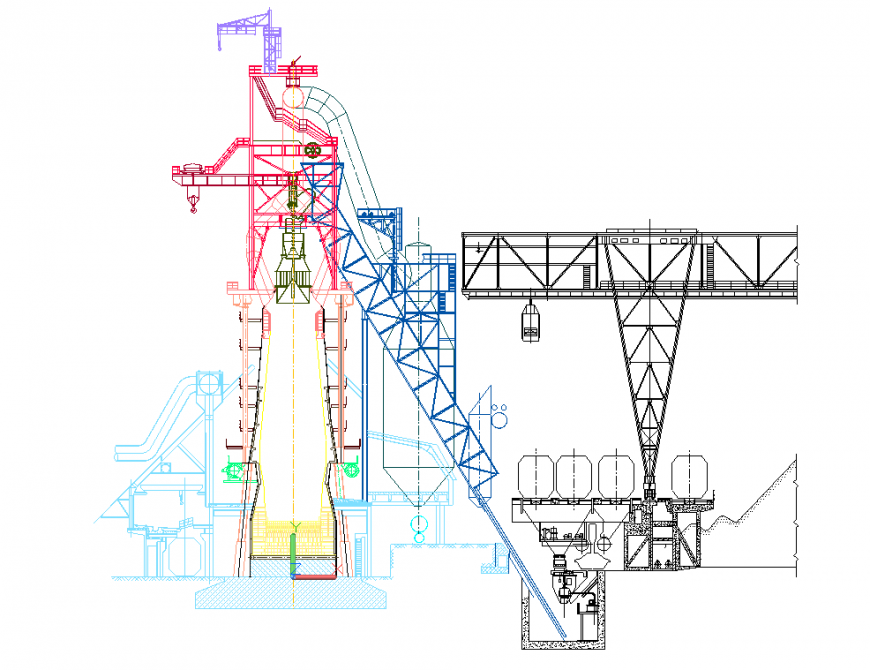Blast furnace plan autocad file
Description
Blast furnace plan autocad file, steel framing detail, centre line plan detail, reinforcement detail, pipe detail, etc.
File Type:
DWG
File Size:
223 KB
Category::
Dwg Cad Blocks
Sub Category::
Cad Logo And Symbol Block
type:
Gold
Uploaded by:
Eiz
Luna
