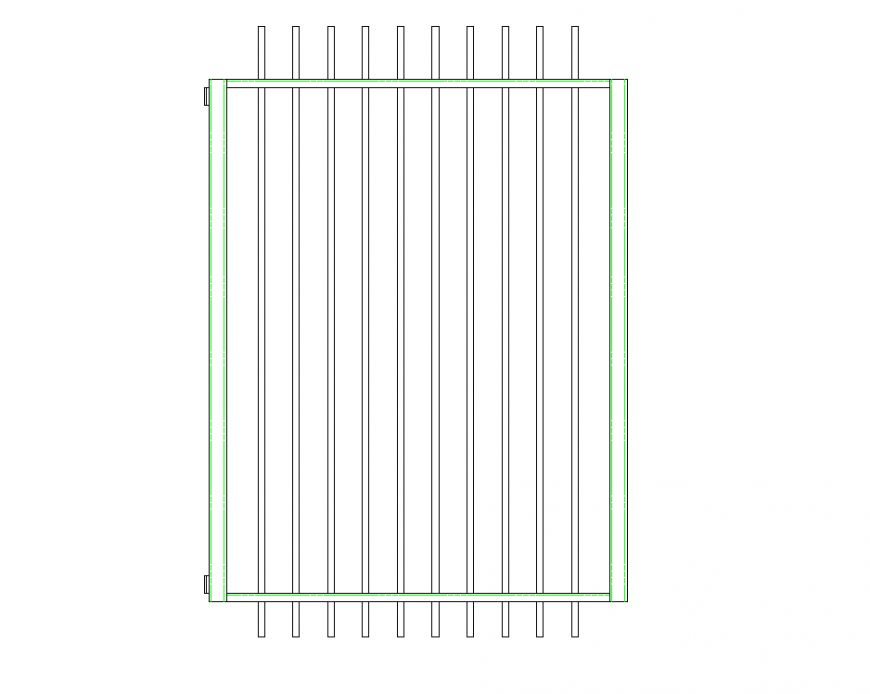Metal picket gate plan autocad file
Description
Metal picket gate plan autocad file, front elevation detail, etc.
File Type:
DWG
File Size:
101 KB
Category::
Construction
Sub Category::
Concrete And Reinforced Concrete Details
type:
Gold
Uploaded by:
Eiz
Luna
