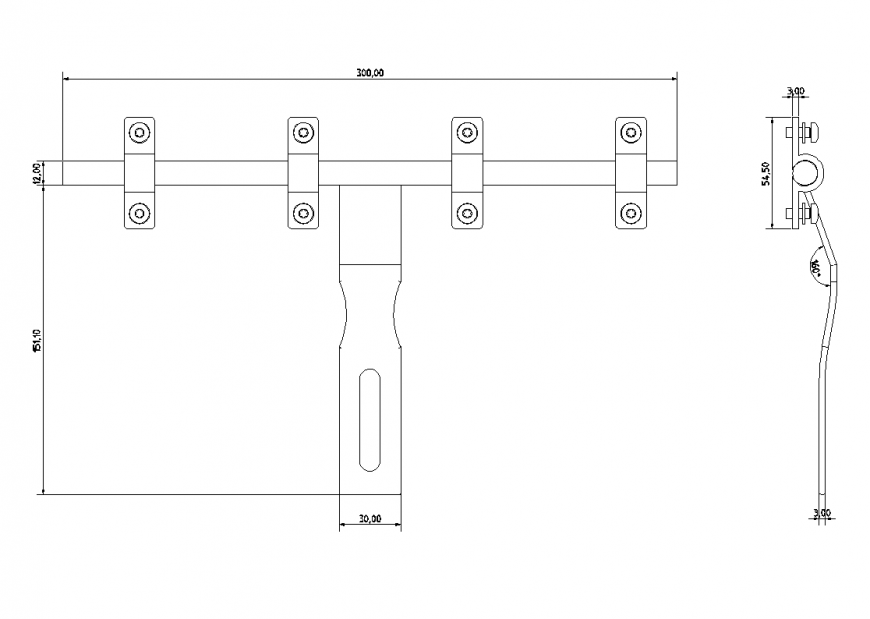Hasp and staple plan dwg file
Description
Hasp and staple plan dwg file, dimension detail, naming detail, bolt nut detail, etc.
File Type:
DWG
File Size:
52 KB
Category::
Dwg Cad Blocks
Sub Category::
Cad Logo And Symbol Block
type:
Gold
Uploaded by:
Eiz
Luna

