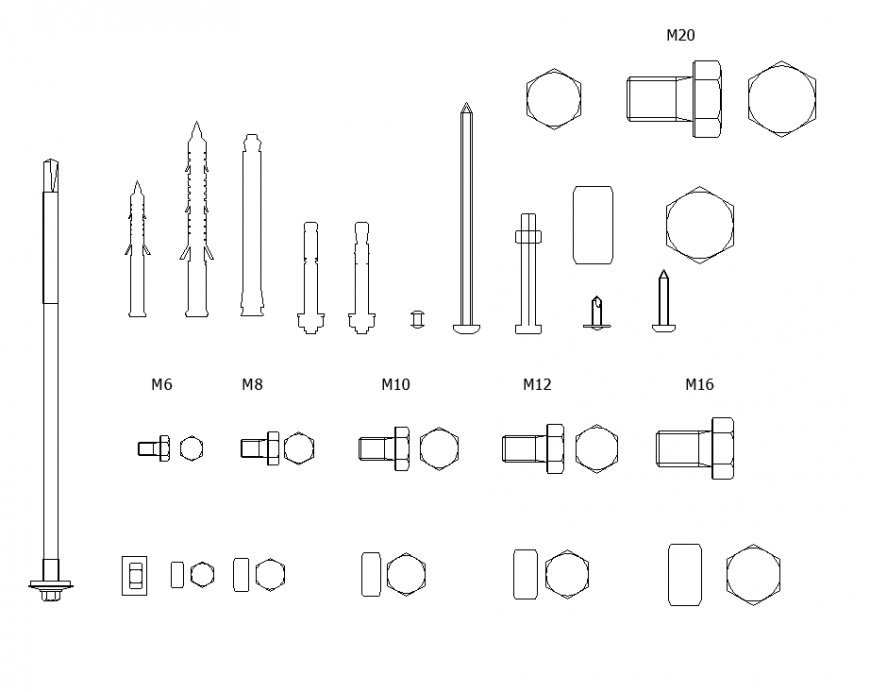Bolts and nuts plan autocad file
Description
Bolts and nuts plan autocad file, bolt nut detail, numbering detail, etc.
File Type:
DWG
File Size:
119 KB
Category::
Dwg Cad Blocks
Sub Category::
Cad Logo And Symbol Block
type:
Gold
Uploaded by:
Eiz
Luna

