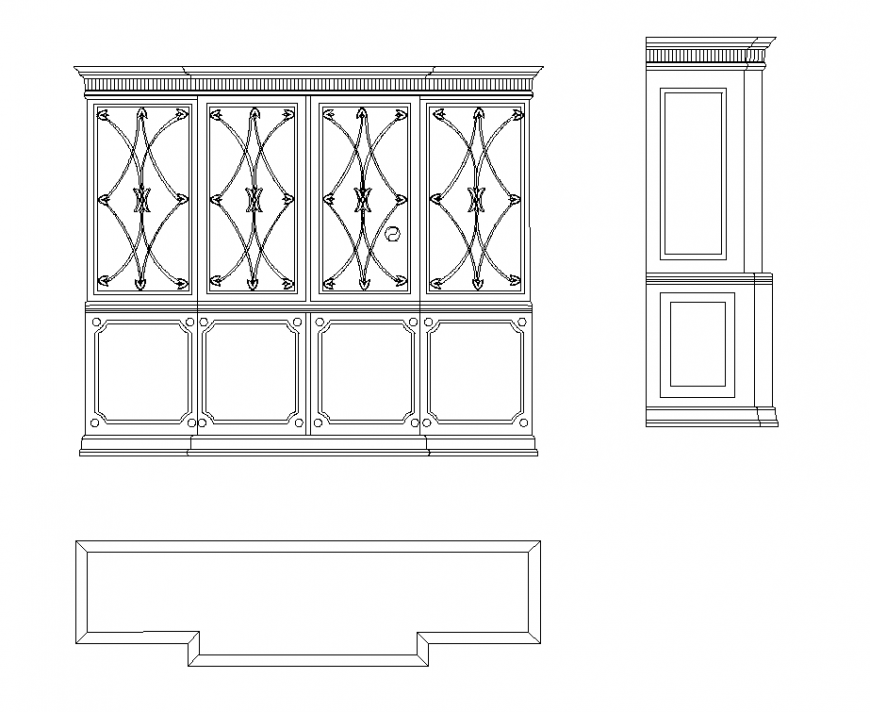Bookcase CAD blocks layout file
Description
Bookcase CAD blocks layout file, bolt nut detail, front elevation detail, side elevation detail, etc.
File Type:
DWG
File Size:
49 KB
Category::
Dwg Cad Blocks
Sub Category::
Cad Logo And Symbol Block
type:
Gold
Uploaded by:
Eiz
Luna

