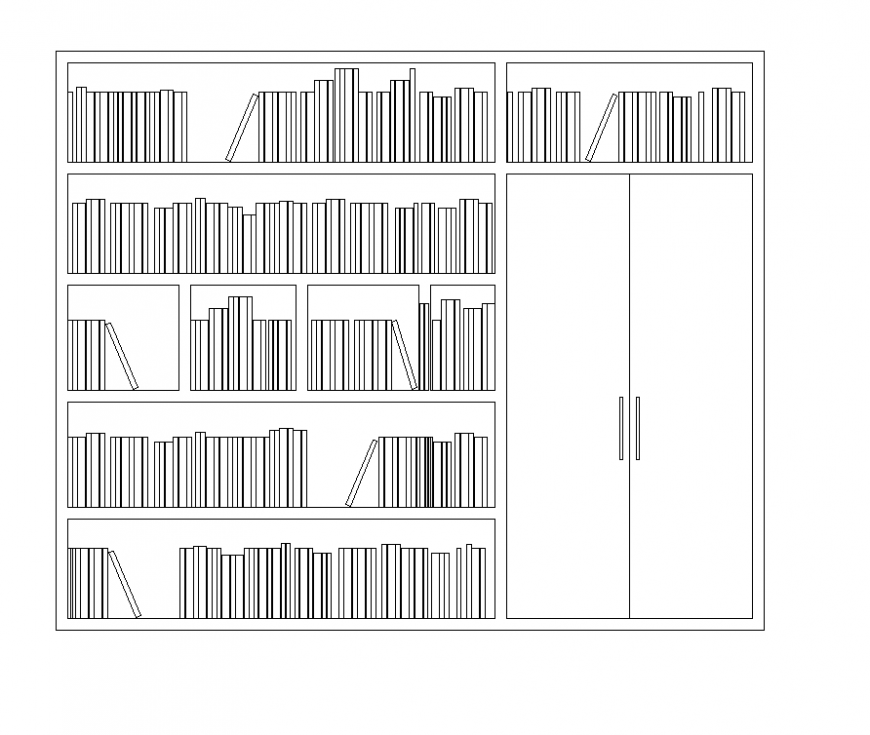Bookshelves front elevation plan autocad file
Description
Bookshelves front elevation plan autocad file, cub board detail, lock system detail, books detail, etc.
File Type:
DWG
File Size:
63 KB
Category::
Dwg Cad Blocks
Sub Category::
Cad Logo And Symbol Block
type:
Gold
Uploaded by:
Eiz
Luna
