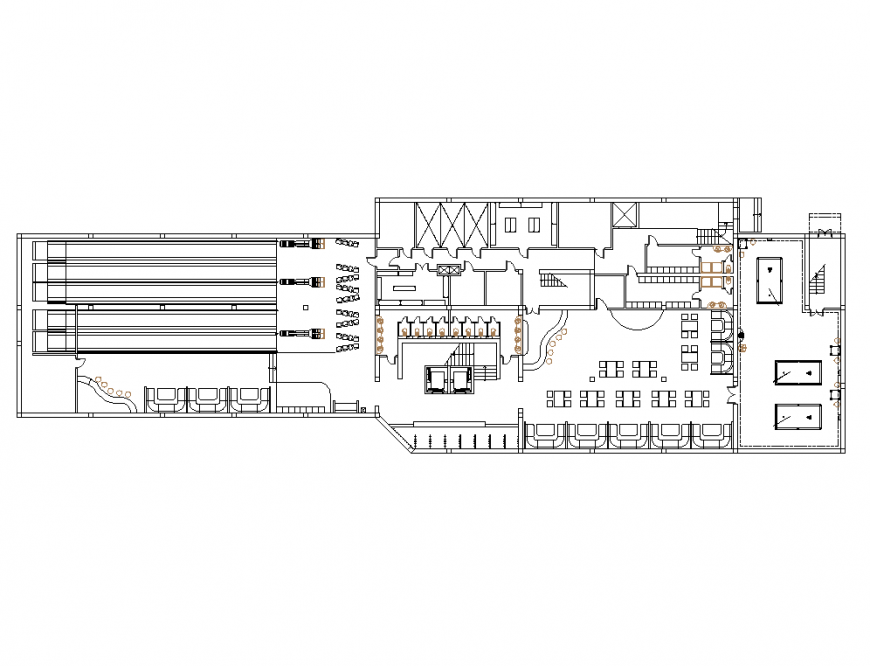Bowling plan layout file
Description
Bowling plan layout file, furniture detail in door, window, table, chair, sofa and cub board detail, toilet detail, stair detail, cut out detail, etc.
File Type:
DWG
File Size:
335 KB
Category::
Dwg Cad Blocks
Sub Category::
Cad Logo And Symbol Block
type:
Gold
Uploaded by:
Eiz
Luna
