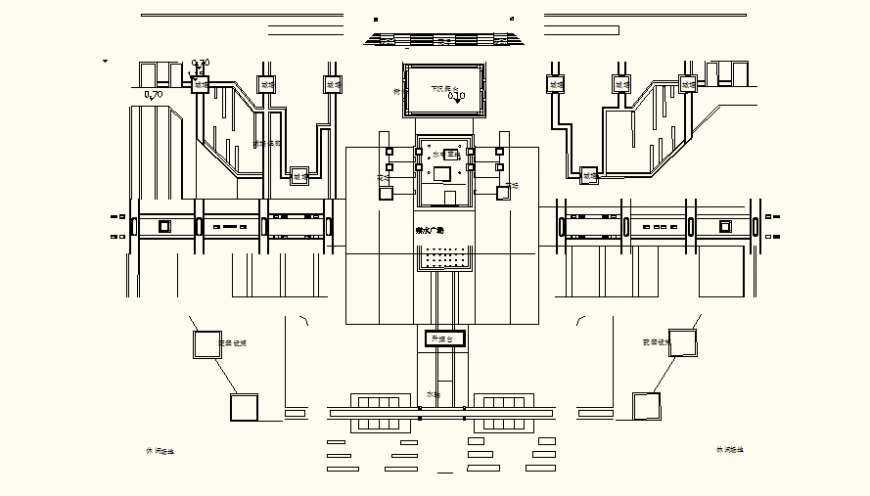Building detail gas line system elevation and plan dwg file
Description
Building detail gas line system elevation and plan dwg file, pipe detail, chamber detail, valve detail, meter detail, etc.
File Type:
DWG
File Size:
1.1 MB
Category::
Dwg Cad Blocks
Sub Category::
Cad Logo And Symbol Block
type:
Gold
Uploaded by:
Eiz
Luna

