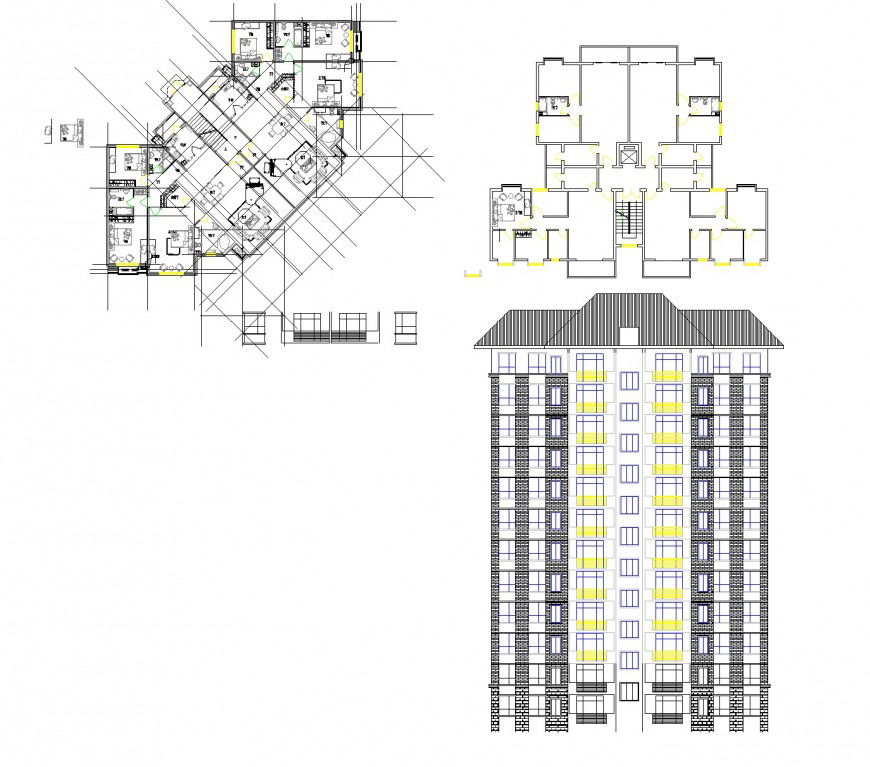Building cad building plans autocad file
Description
Building cad building plans autocad file, front elevation detail, section line detail, furniture detail in door, window, table, chair, bed and cub board detail, landscaping detail in plant and tree detail, stair detail, etc.
Uploaded by:
Eiz
Luna

