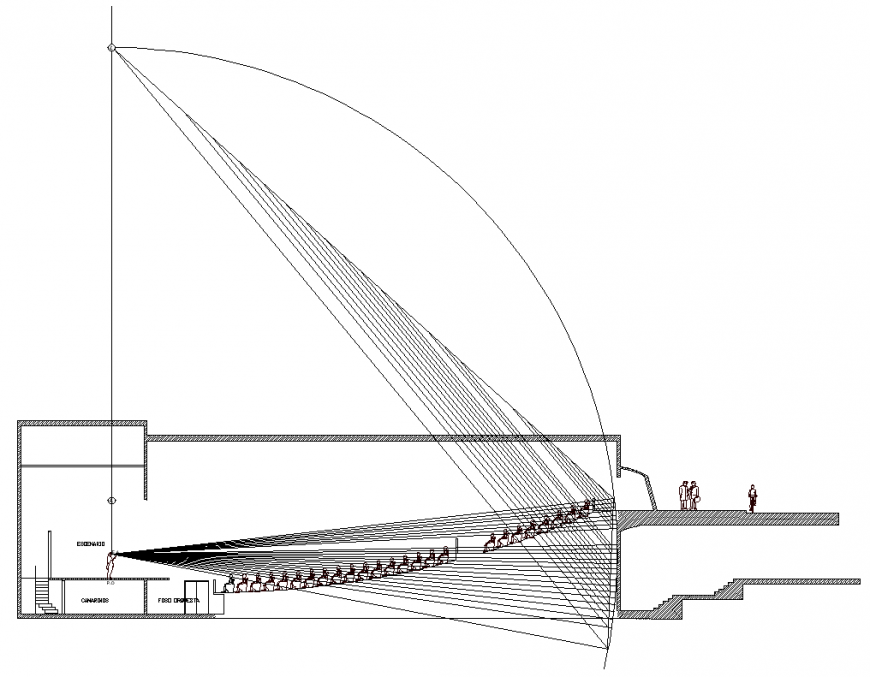City stage area design view dwg file
Description
City stage area design view dwg file in elevation with view of area and view of base and view with stage area and auditorium area with design view with light focus ray in design view.
Uploaded by:
Eiz
Luna

