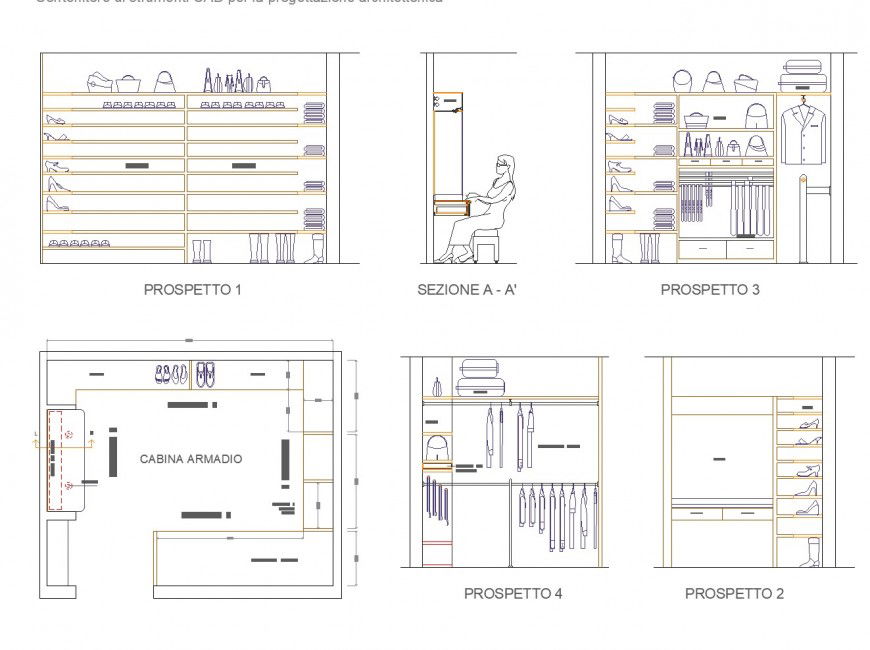Cabina armadio plan and section layout file
Description
Cabina armadio plan and section layout file, section A-A’ detail, dimension detail, naming detail, section line detail, cub board detail, etc.
File Type:
DWG
File Size:
136 KB
Category::
Dwg Cad Blocks
Sub Category::
Cad Logo And Symbol Block
type:
Gold
Uploaded by:
Eiz
Luna
