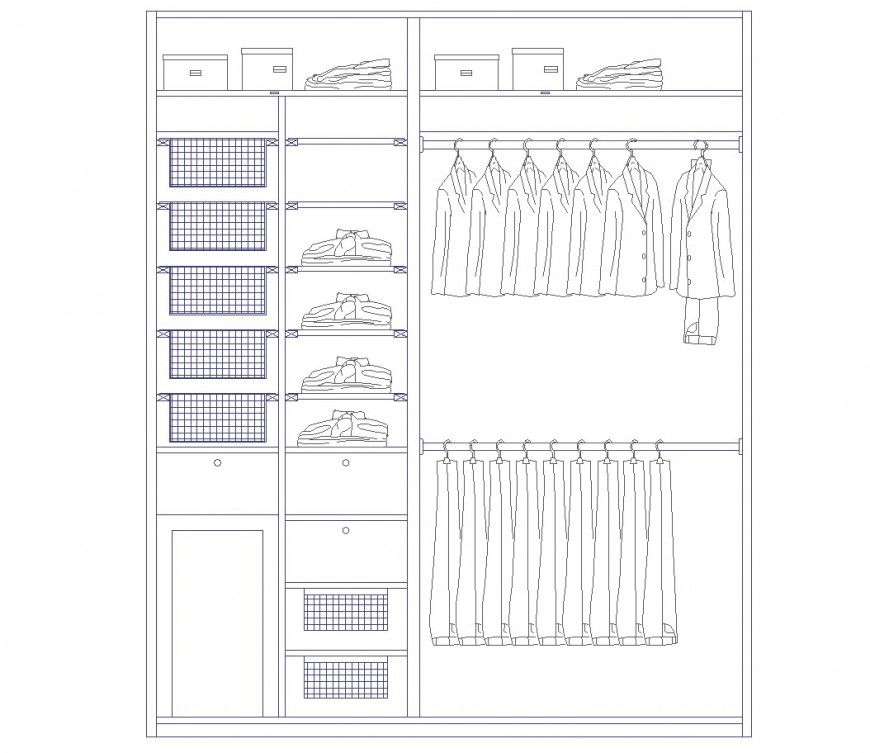Cub board elevation plan and cabinet layout design for CAD drawing
Description
The Cub Board Elevation Plan Layout DWG File offers a comprehensive AutoCAD drawing detailing the front elevation and layout of a cub board unit. This model includes precise dimensions, structural elements, and annotations, making it an invaluable resource for architects, interior designers, and furniture manufacturers. The drawing showcases various components such as doors, drawers, and internal shelving, providing a clear representation of the cub board's design. Its accuracy ensures that all aspects of the unit are well-represented, facilitating efficient planning and implementation in residential or commercial projects.
Uploaded by:
Eiz
Luna

