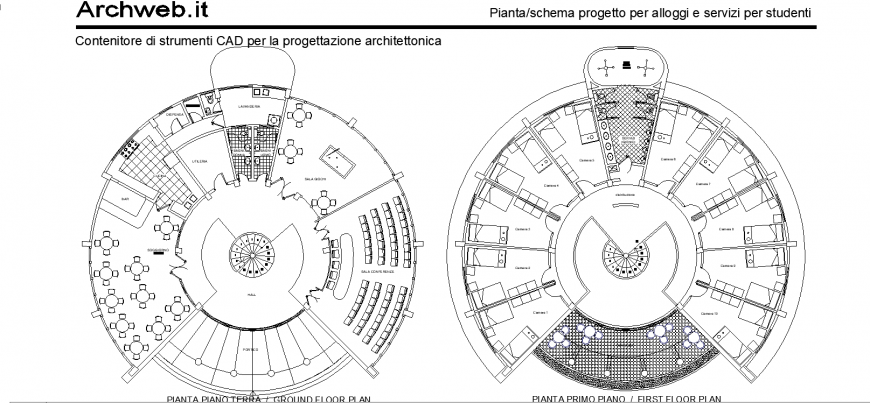Plan of an accommodation aggregation with detail dwg file.
Description
Plan of an accommodation aggregation with detail dwg file. The top view plan with detailing and sections. The top view plan with detailing furniture’s, etc.,
Uploaded by:
Eiz
Luna

