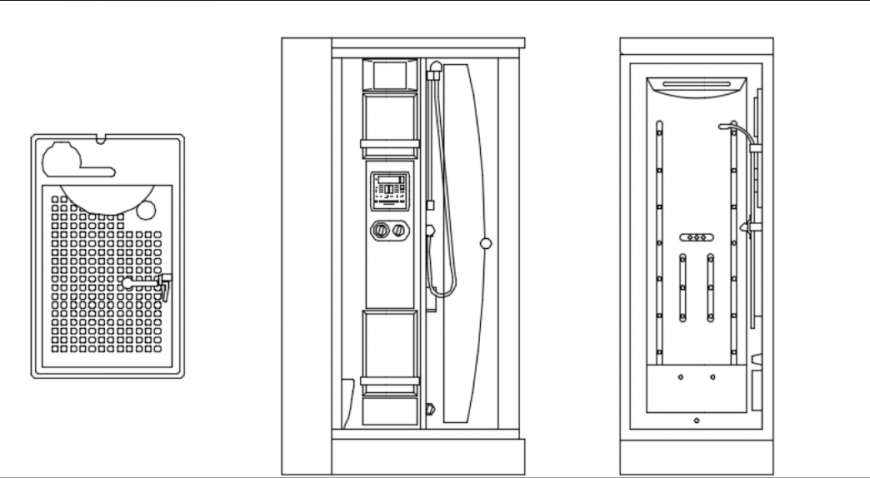Shower panel front details
Description
Shower panel front details,here there is 2d detailing of bathroom, shower panel 2d detailing in auto cad format
File Type:
DWG
File Size:
216 KB
Category::
Dwg Cad Blocks
Sub Category::
Autocad Plumbing Fixture Blocks
type:
Gold
Uploaded by:
Eiz
Luna
