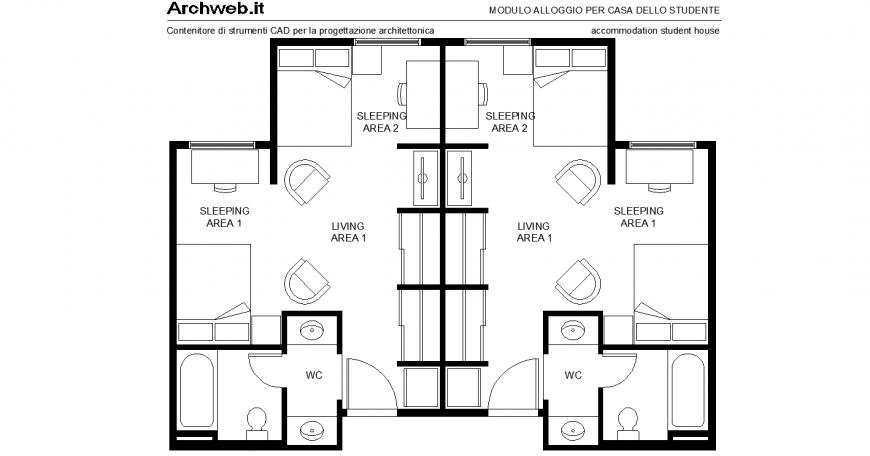Plan of a youth housing with detail dwg file.
Description
Plan of a youth housing with detail dwg file. The top view plan with detailing of furniture’s such as sofa sets, chairs, tables, partitions, T.V unit, beds, side tables, etc.,
Uploaded by:
Eiz
Luna

