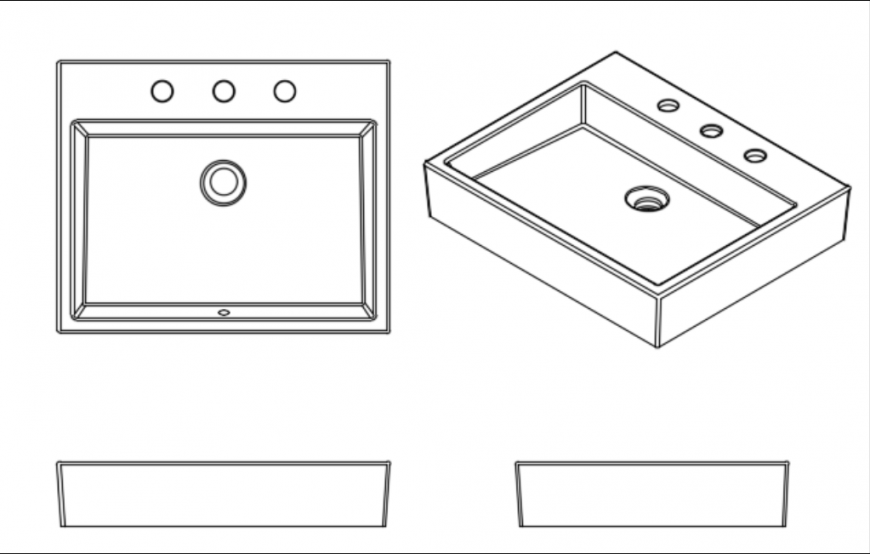Rectangular sink design details,
Description
Rectangular sink design details, here there is complete top view 2d detailing of a sink , in auto cad format
File Type:
DWG
File Size:
26 KB
Category::
Dwg Cad Blocks
Sub Category::
Autocad Plumbing Fixture Blocks
type:
Gold
Uploaded by:
Eiz
Luna

