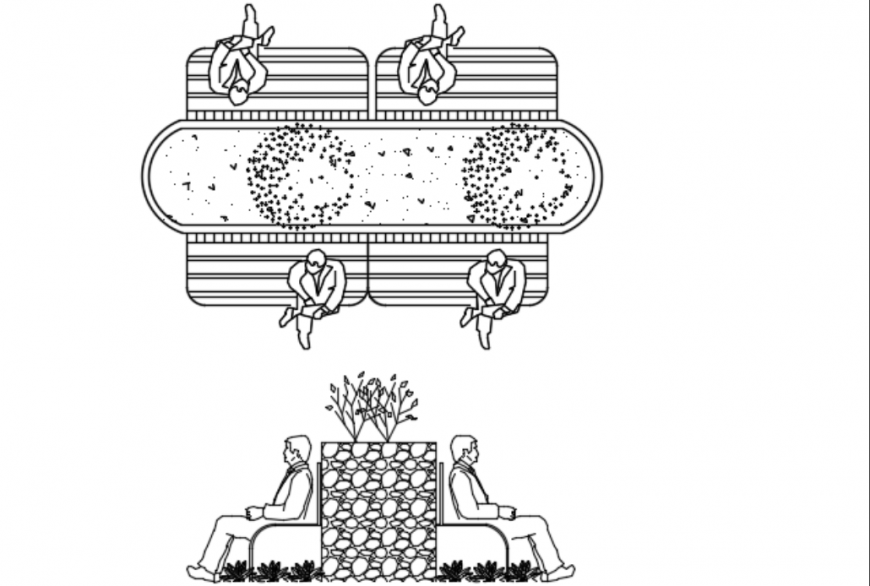Park seating area view
Description
Park seating area view, here there is front and top view detailing of park, garden area details in 2d
File Type:
DWG
File Size:
143 KB
Category::
Dwg Cad Blocks
Sub Category::
Cad Logo And Symbol Block
type:
Gold
Uploaded by:
Eiz
Luna

