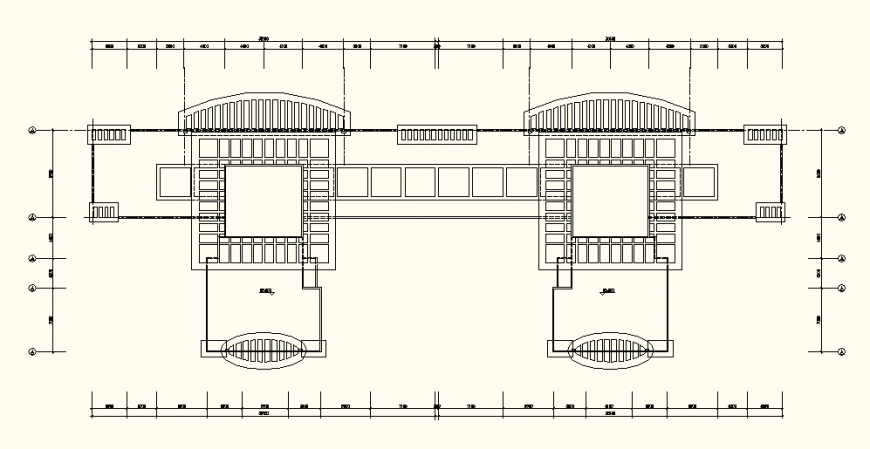Chamber detail elevation and plan dwg file
Description
Chamber detail elevation and plan dwg file, dimension detail, front elevation detail, hidden line detail, etc.
File Type:
DWG
File Size:
74 KB
Category::
Dwg Cad Blocks
Sub Category::
Cad Logo And Symbol Block
type:
Gold
Uploaded by:
Eiz
Luna
