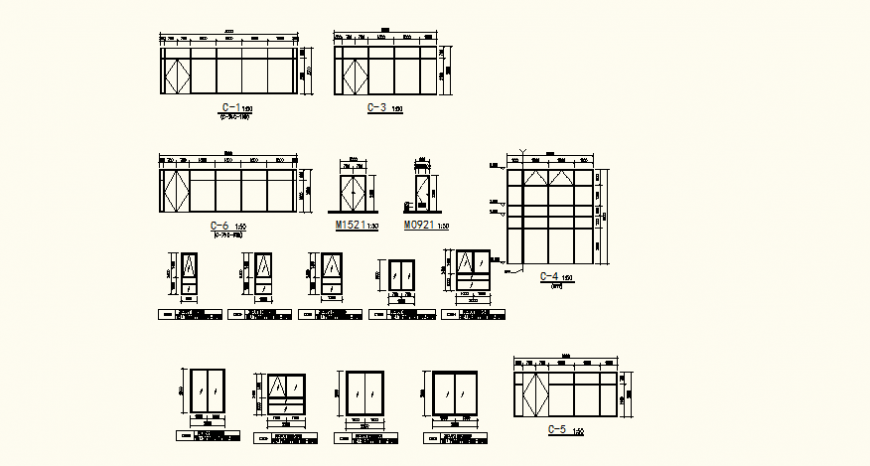Grill gate detail elevation and plan dwg file
Description
Grill gate detail elevation and plan dwg file, specification detail design style detail, dimension detail, scale 1:50 detail, etc.
File Type:
DWG
File Size:
98 KB
Category::
Dwg Cad Blocks
Sub Category::
Cad Logo And Symbol Block
type:
Gold
Uploaded by:
Eiz
Luna
