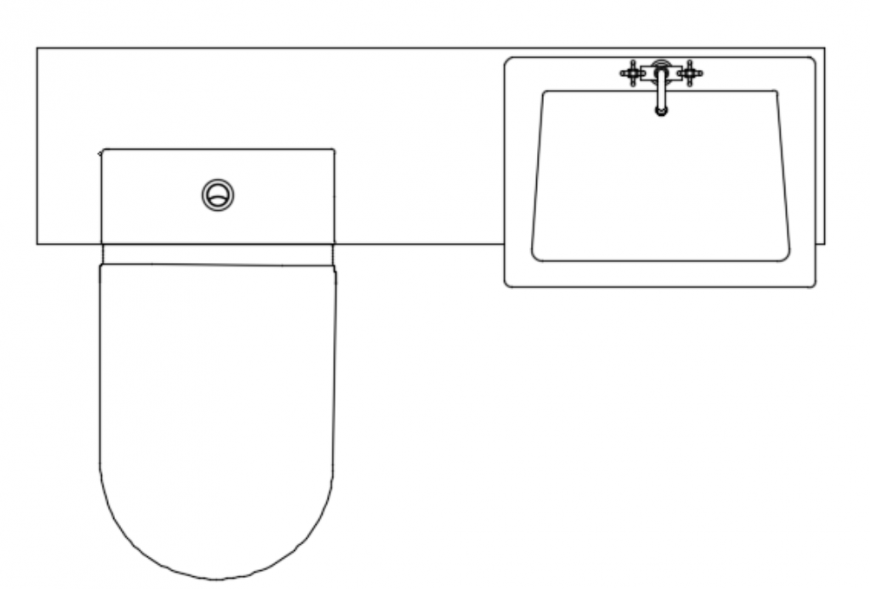Basin and toilet vanity unit
Description
Basin and toilet vanity unit,Bathroom vanity unit mirror, complete furniture details are show , front view detailing dwg file, mirror and cabinet details
File Type:
DWG
File Size:
24 KB
Category::
Dwg Cad Blocks
Sub Category::
Autocad Plumbing Fixture Blocks
type:
Gold
Uploaded by:
Eiz
Luna

