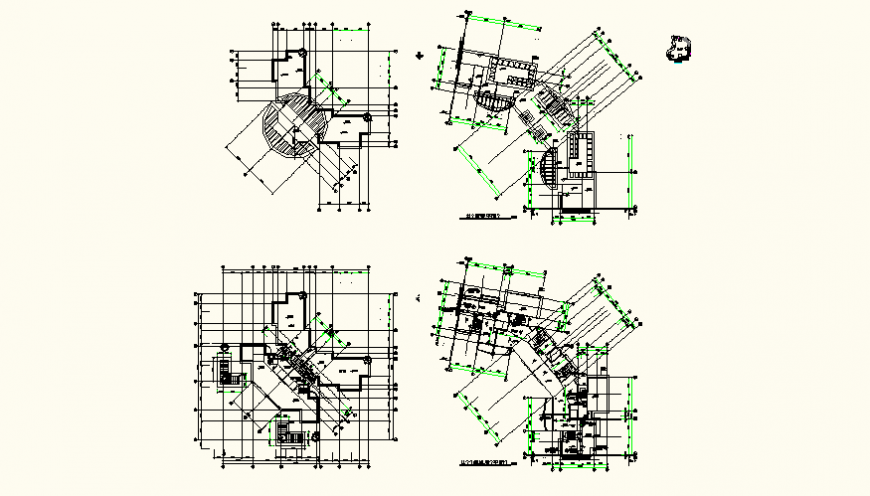Office building plan view detail elevation dwg file
Description
Office building plan view detail elevation dwg file, floor level detail, door and window detail, dimension detail, hatching detail, hidden line detail, stair detail, etc .
Uploaded by:
Eiz
Luna
