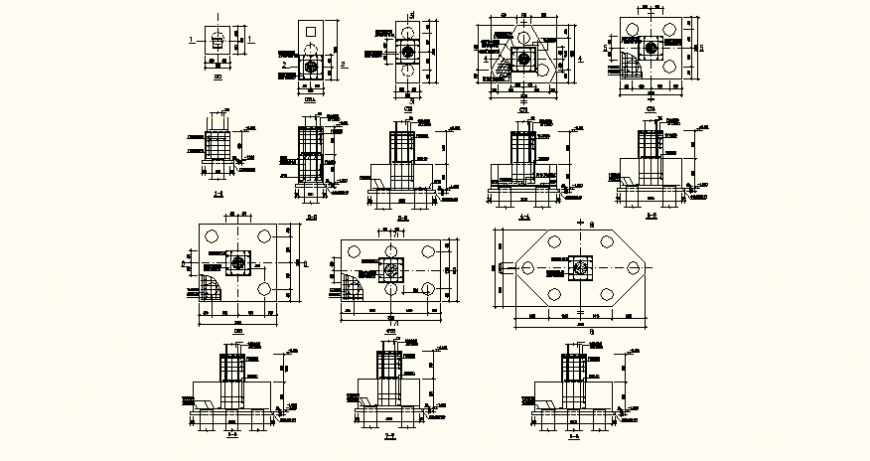Column detail elevation and plan dwg file
Description
Column detail elevation and plan dwg file, reinforcement detail, stirrups detail, center line detail, hatching detail, dimension detail, top view detail, cut out detail, cover detail, top view detail, etc.
Uploaded by:
Eiz
Luna
