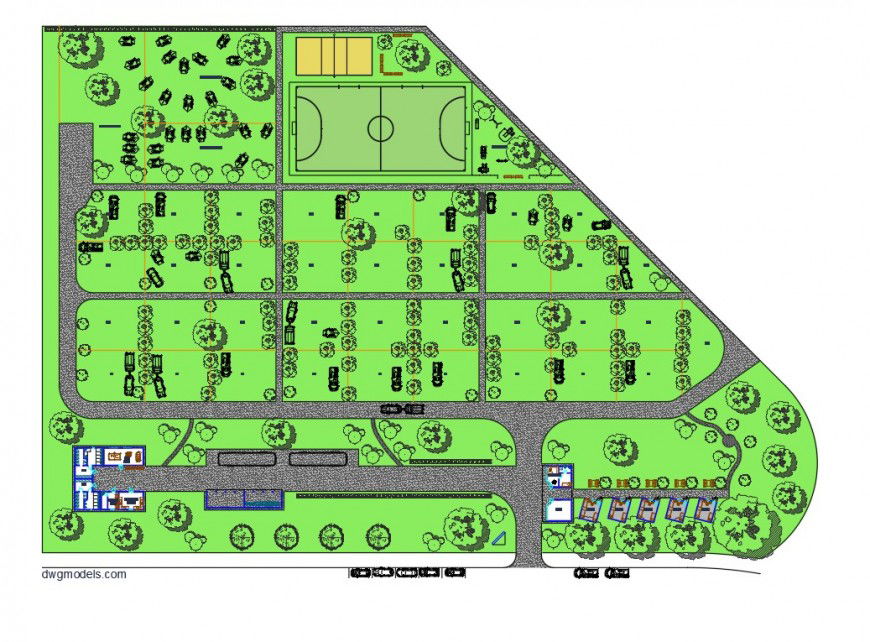Camping plan layout file
Description
Camping plan layout file, landscaping detail in tree and plant detail, car parking detail, concrete mortar detail, etc.
File Type:
DWG
File Size:
1.2 MB
Category::
Dwg Cad Blocks
Sub Category::
Cad Logo And Symbol Block
type:
Gold
Uploaded by:
Eiz
Luna
