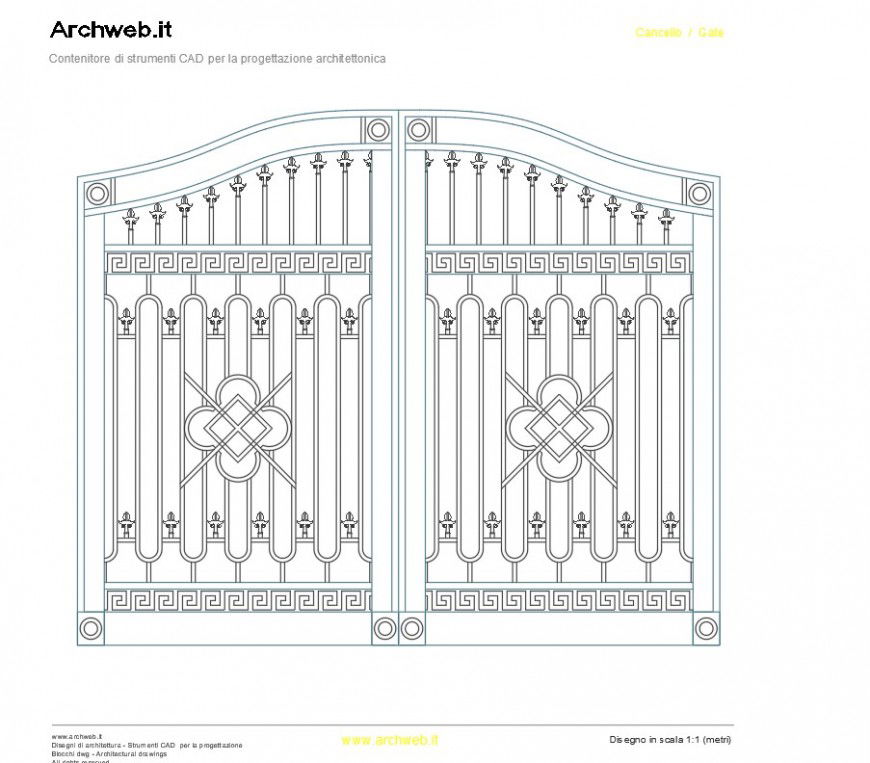Main gate elevation plan autocad file
Description
Main gate elevation plan autocad file, front elevation detail, etc.
File Type:
DWG
File Size:
300 KB
Category::
Dwg Cad Blocks
Sub Category::
Windows And Doors Dwg Blocks
type:
Gold
Uploaded by:
Eiz
Luna

