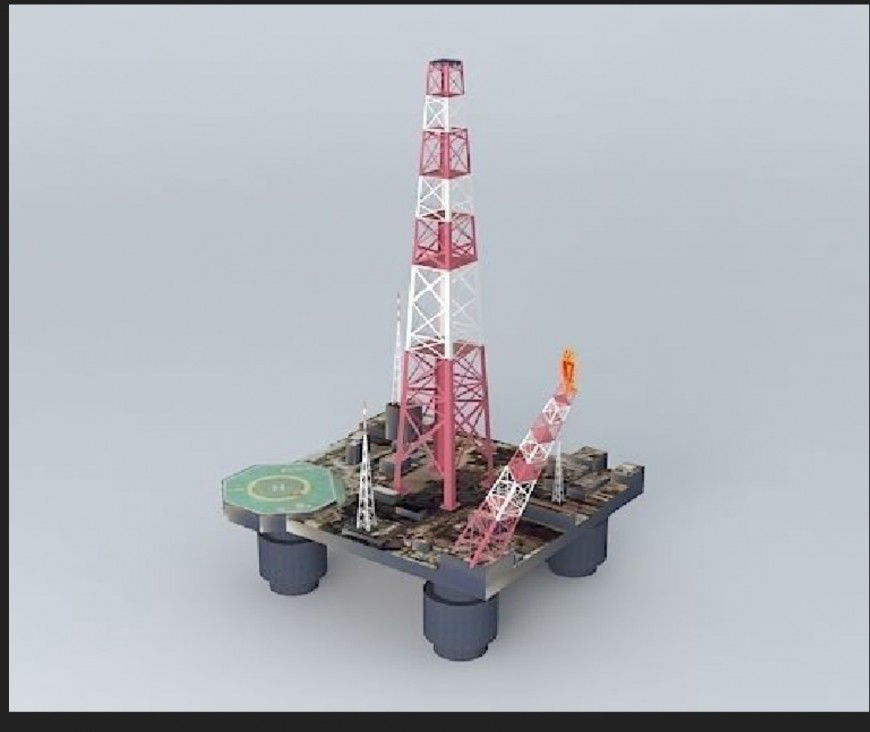Detail Capture plan autocad file
Description
Detail Capture plan autocad file, front elevation detail, steel farming detail, bolt nut detail, etc.
File Type:
DWG
File Size:
165 KB
Category::
Dwg Cad Blocks
Sub Category::
Windows And Doors Dwg Blocks
type:
Gold
Uploaded by:
Eiz
Luna

