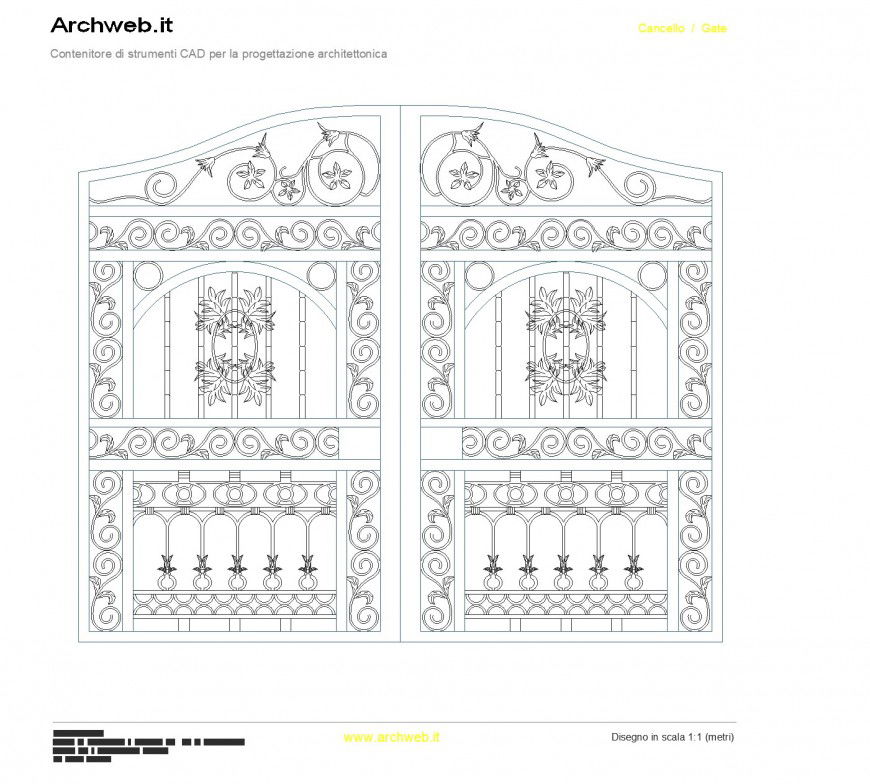Detail main gate plan layout file
Description
Detail main gate plan layout file, arc detail, flower detail, double door detail, etc.
File Type:
DWG
File Size:
2.1 MB
Category::
Dwg Cad Blocks
Sub Category::
Windows And Doors Dwg Blocks
type:
Gold
Uploaded by:
Eiz
Luna

