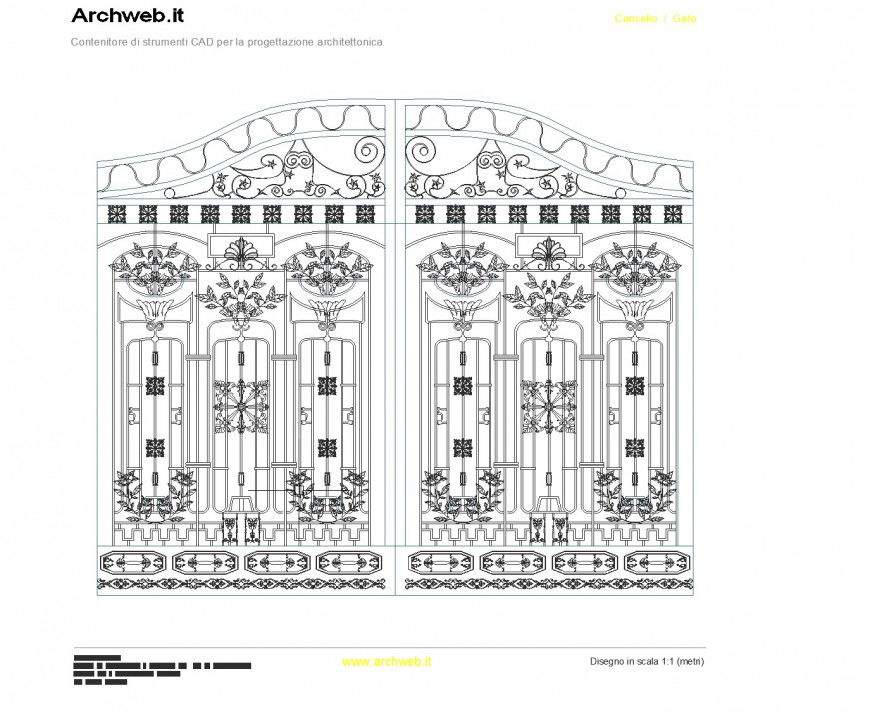Flower design fabrication gate plan dwg file
Description
Flower design fabrication gate plan dwg file, front elevation detail, scale 1:100 detail, etc.
File Type:
DWG
File Size:
1.8 MB
Category::
Dwg Cad Blocks
Sub Category::
Windows And Doors Dwg Blocks
type:
Gold
Uploaded by:
Eiz
Luna
