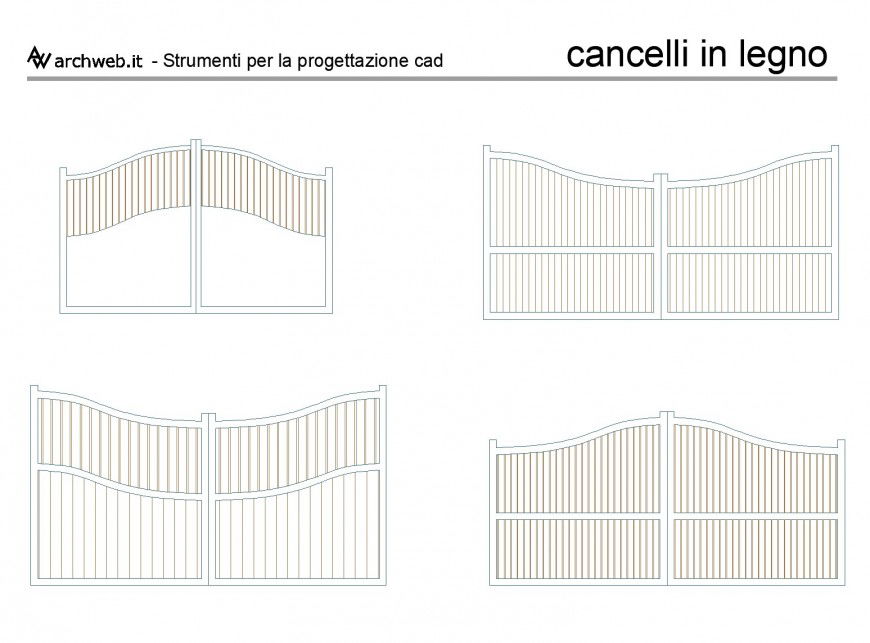Different cancelli legno plan layout file
Description
Different cancelli legno plan layout file, fabrication gate plan detail, hatching detail, etc.
File Type:
DWG
File Size:
15 KB
Category::
Dwg Cad Blocks
Sub Category::
Windows And Doors Dwg Blocks
type:
Gold
Uploaded by:
Eiz
Luna
