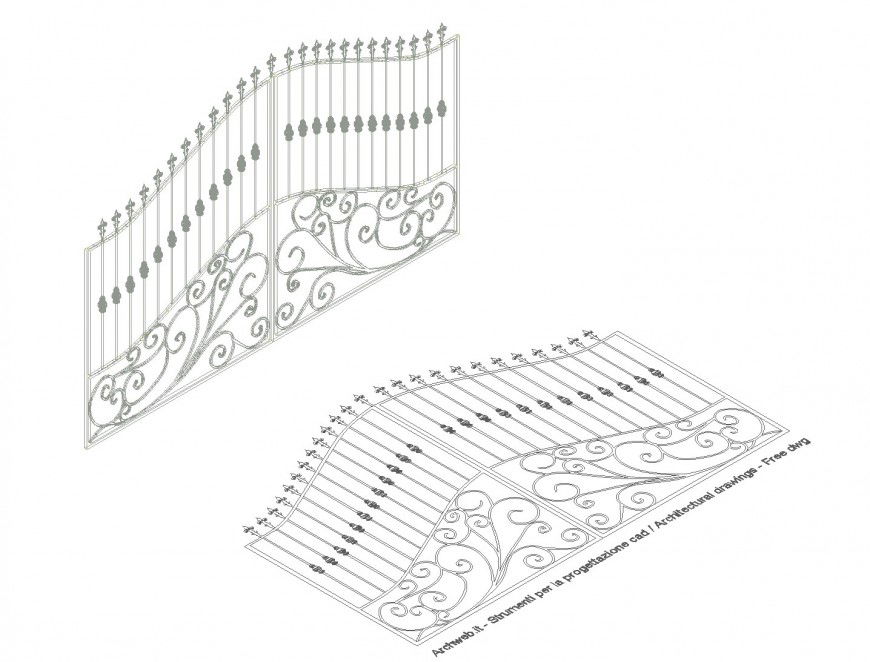Detail of main gate elevation plan autocad file
Description
Detail of main gate elevation plan autocad file, flower design detail, front elevation detail, etc.
File Type:
DWG
File Size:
3.3 MB
Category::
Dwg Cad Blocks
Sub Category::
Cad Logo And Symbol Block
type:
Gold
Uploaded by:
Eiz
Luna

