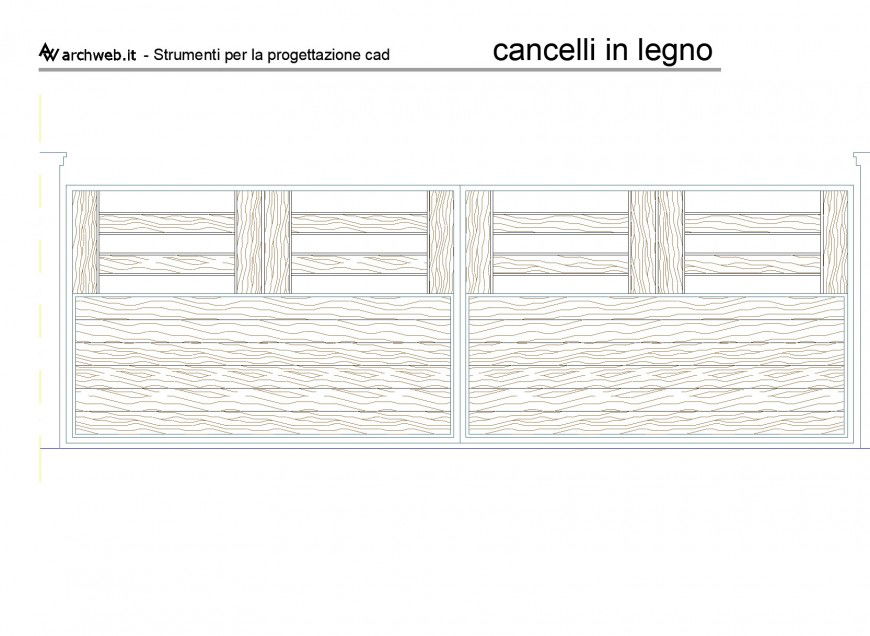Wooden material door detail dwg file
Description
Wooden material door detail dwg file, front elevation detail, hidden lien detail etc.
File Type:
DWG
File Size:
31 KB
Category::
Dwg Cad Blocks
Sub Category::
Windows And Doors Dwg Blocks
type:
Gold
Uploaded by:
Eiz
Luna
