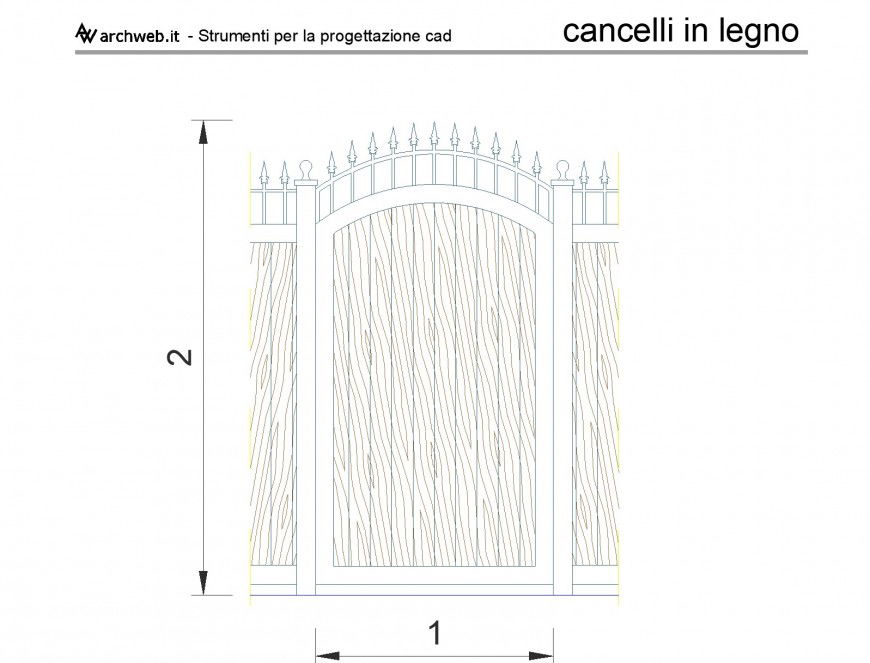Single door wooden detail autocad file
Description
Single door wooden detail autocad file, dimension detail, front elevation detail, etc.
File Type:
DWG
File Size:
50 KB
Category::
Dwg Cad Blocks
Sub Category::
Windows And Doors Dwg Blocks
type:
Gold
Uploaded by:
Eiz
Luna
