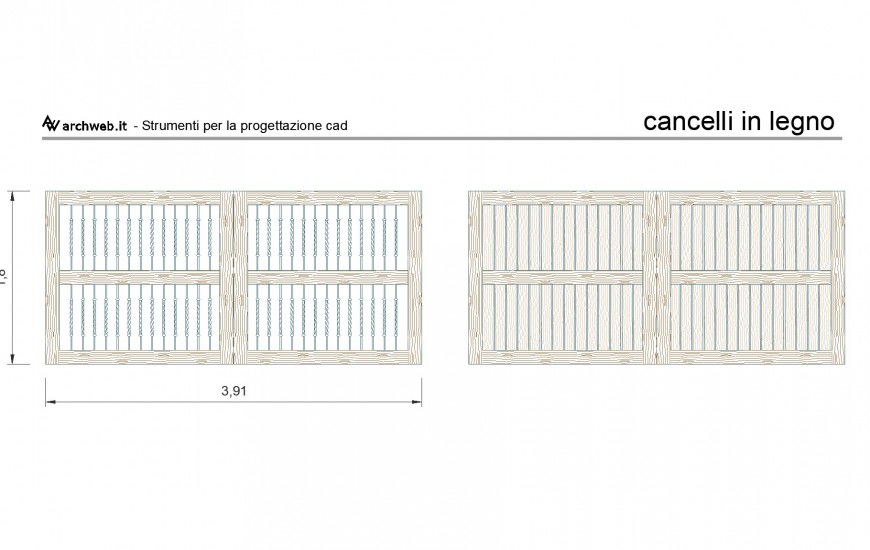Cancello legno plan dwg file
Description
Cancello legno plan dwg file, dimension detail, wooden material detail, etc.
File Type:
DWG
File Size:
47 KB
Category::
Dwg Cad Blocks
Sub Category::
Windows And Doors Dwg Blocks
type:
Gold
Uploaded by:
Eiz
Luna
