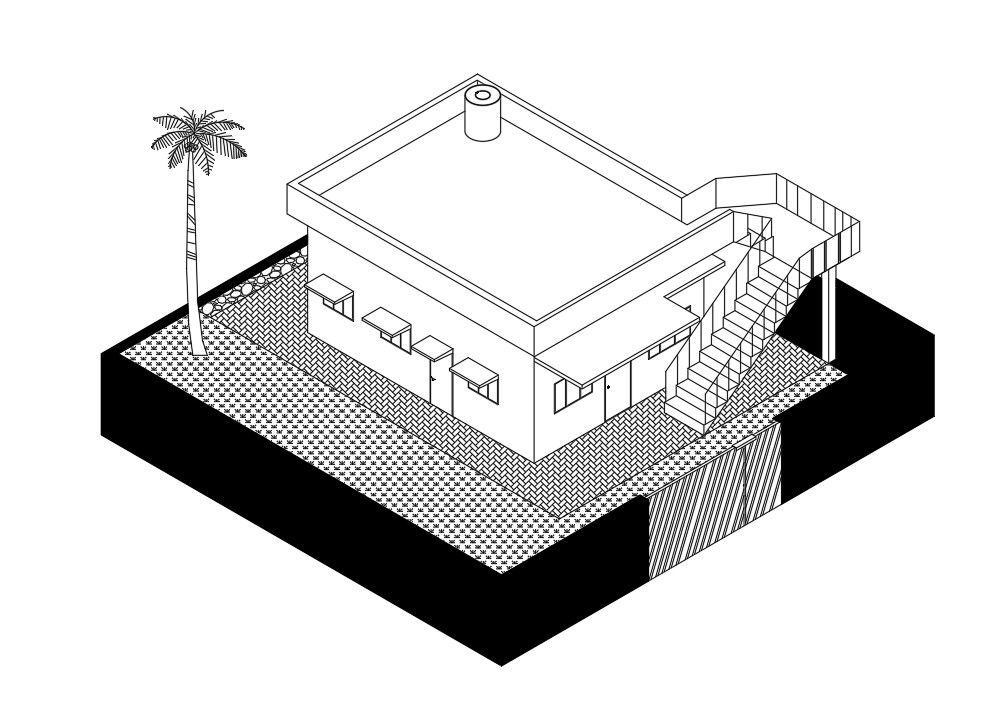Single 3D House
Description
This House Design Of 3D View Detail and This 3D view Design Draw in autocad format. and all facility include the
house.
File Type:
Autocad
File Size:
1.4 MB
Category::
Architecture
Sub Category::
Single Story Apartment
type:
Gold
Uploaded by:
Priyanka
Patel

