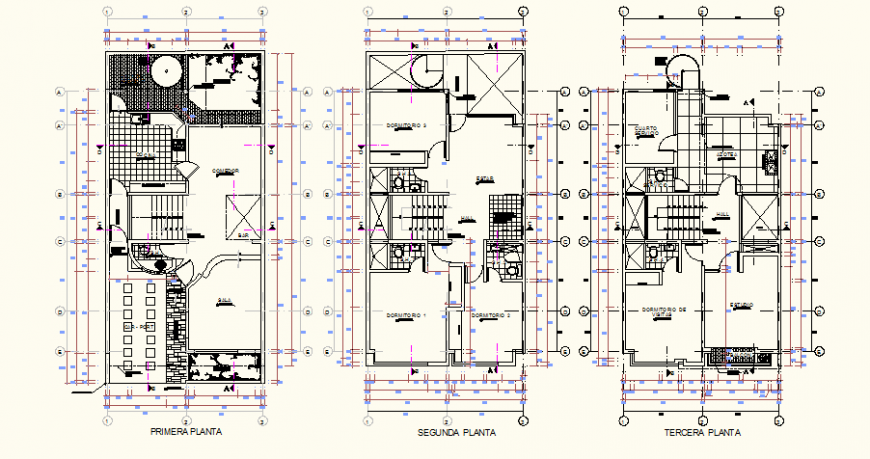Uni-family housing detail plan elevation dwg file
Description
Uni-family housing detail plan elevation dwg file, dimension detail, door and window detail, stair detail, furniture detail, floor level detail, hatching detail, hidden line detail, plan view detail, etc.
Uploaded by:
Eiz
Luna
