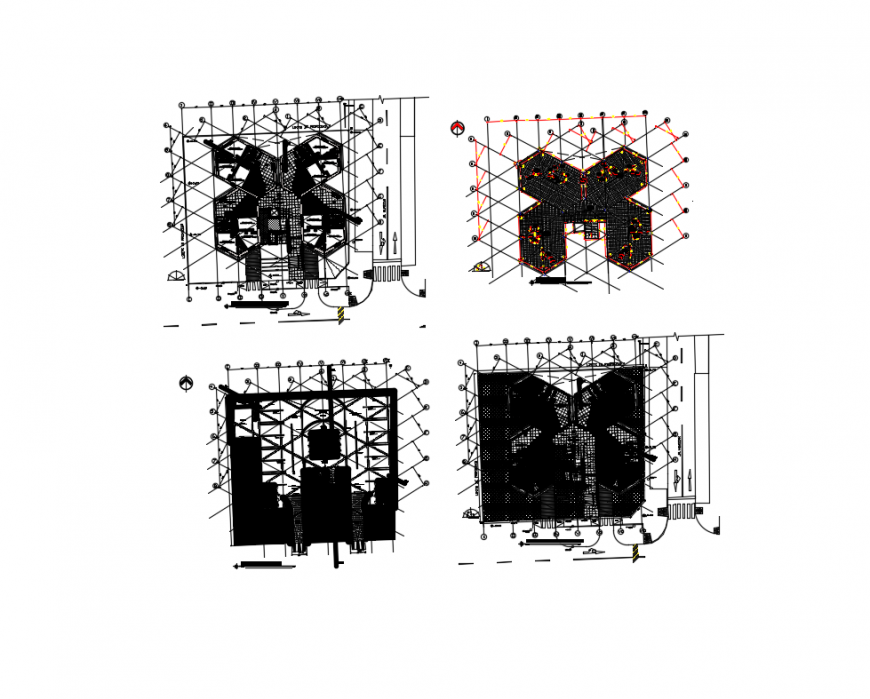Office building foundation plan, first floor plan, semi ground plan with constructive details dwg file
Description
Office building foundation plan, first floor plan, semi ground plan with constructive details that includes a detailed view of foundation plan, structure details, floor construction, beam construction, floor wise structure and constructive details with memory of materials, footings details, staircase construction and sectional details, steps details, dimensions, column view, beam construction, covers closure type with floor plan with mini garden, reception area, waiting area, offices, desk, meeting room, conference hall and much more of office project.
Uploaded by:
Eiz
Luna
