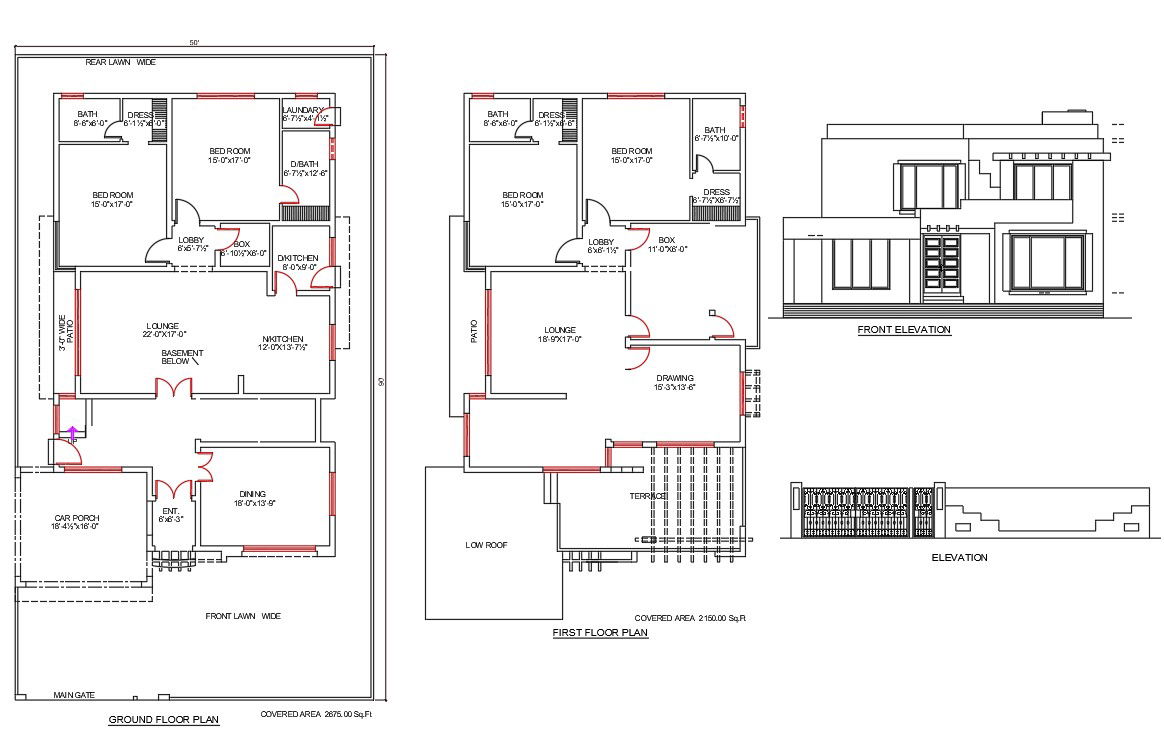House Detail
Description
This House file detail in Ground floor lay-out, First floor Lay-out and Elevation design of Front view detail in
autocad file.
File Type:
Autocad
File Size:
52 KB
Category::
Architecture
Sub Category::
Single Story Apartment
type:
Gold
Uploaded by:
Priyanka
Patel
