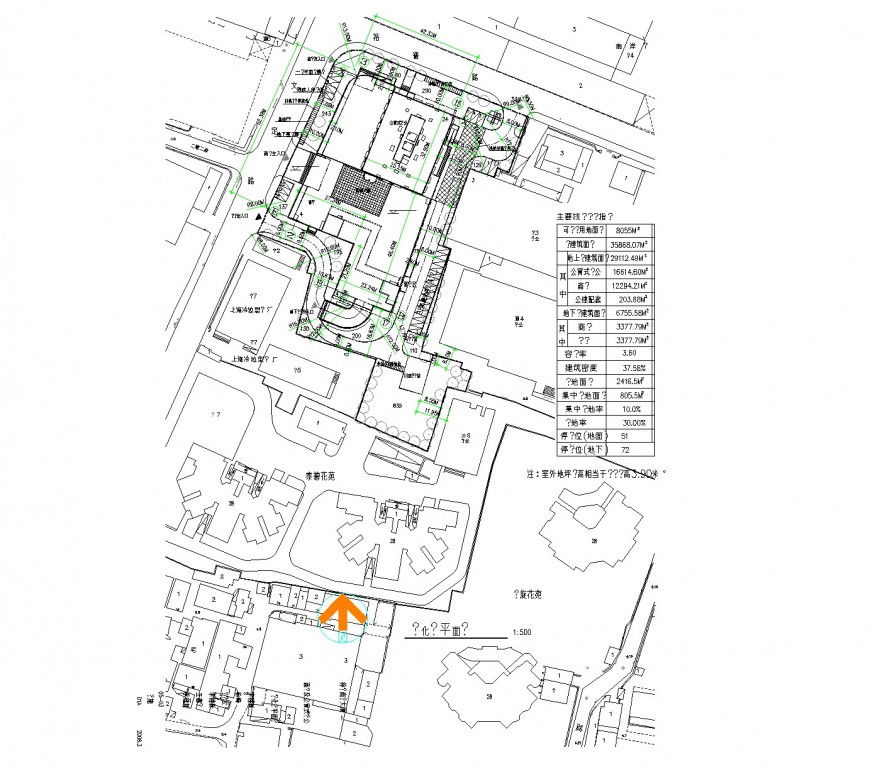Site location block apartment flat plan dwg file
Description
Site location block apartment flat plan dwg file, table specification detail, dimension detail, north direction detail, naming detail, spring detail, numbering detail, furniture detail in door and window detail, road detail, etc.
Uploaded by:
Eiz
Luna

