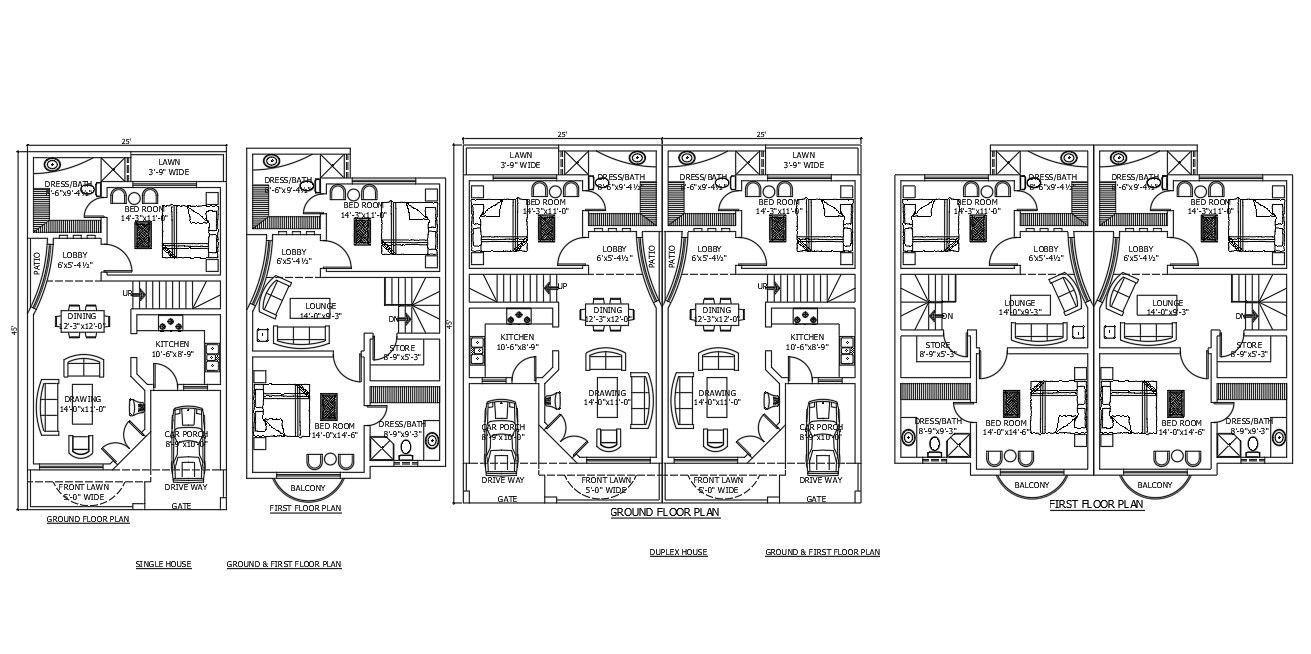Residential house Lay-out
Description
Residential house Lay-out Download file. This House Design Draw in autocad software and all detail include type
of bed room, Living roon, kitchen with dining etc,
File Type:
Autocad
File Size:
98 KB
Category::
Architecture
Sub Category::
Single Story Apartment
type:
Gold
Uploaded by:
Priyanka
Patel

