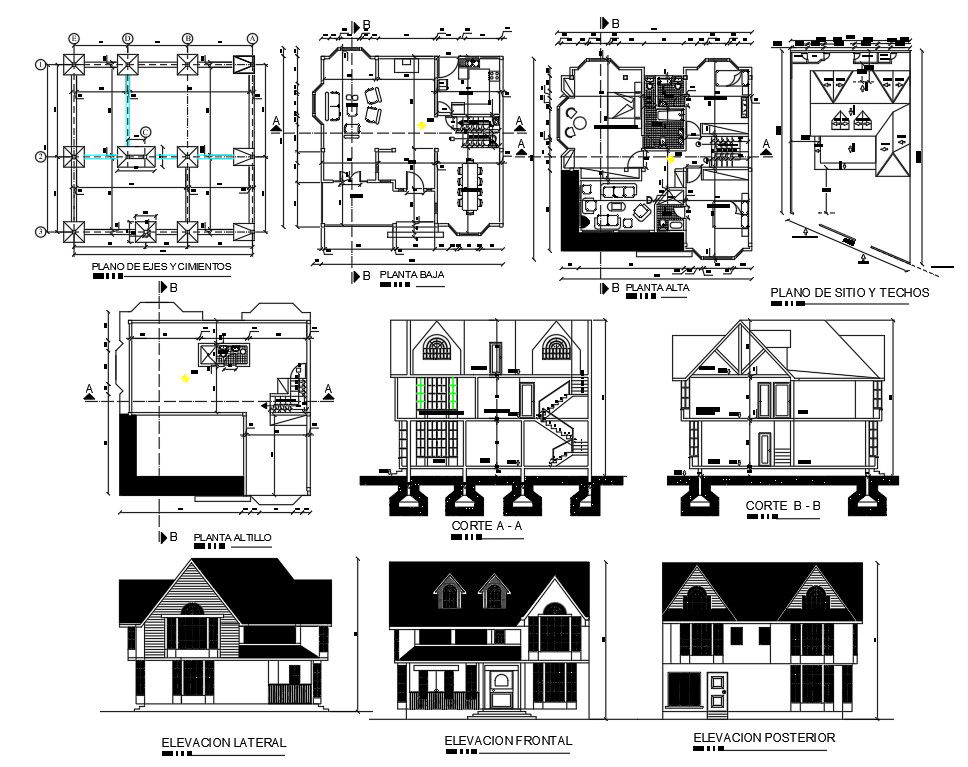Apartment Home Detail
Description
Apartment Home Detail Download file, This House in Ground floor, first floor, and second Floor Include the house
design. and interior Detail include. and elevation, section and lay-out design include.
File Type:
Autocad
File Size:
399 KB
Category::
Architecture
Sub Category::
Single Story Apartment
type:
Gold
Uploaded by:
Priyanka
Patel

